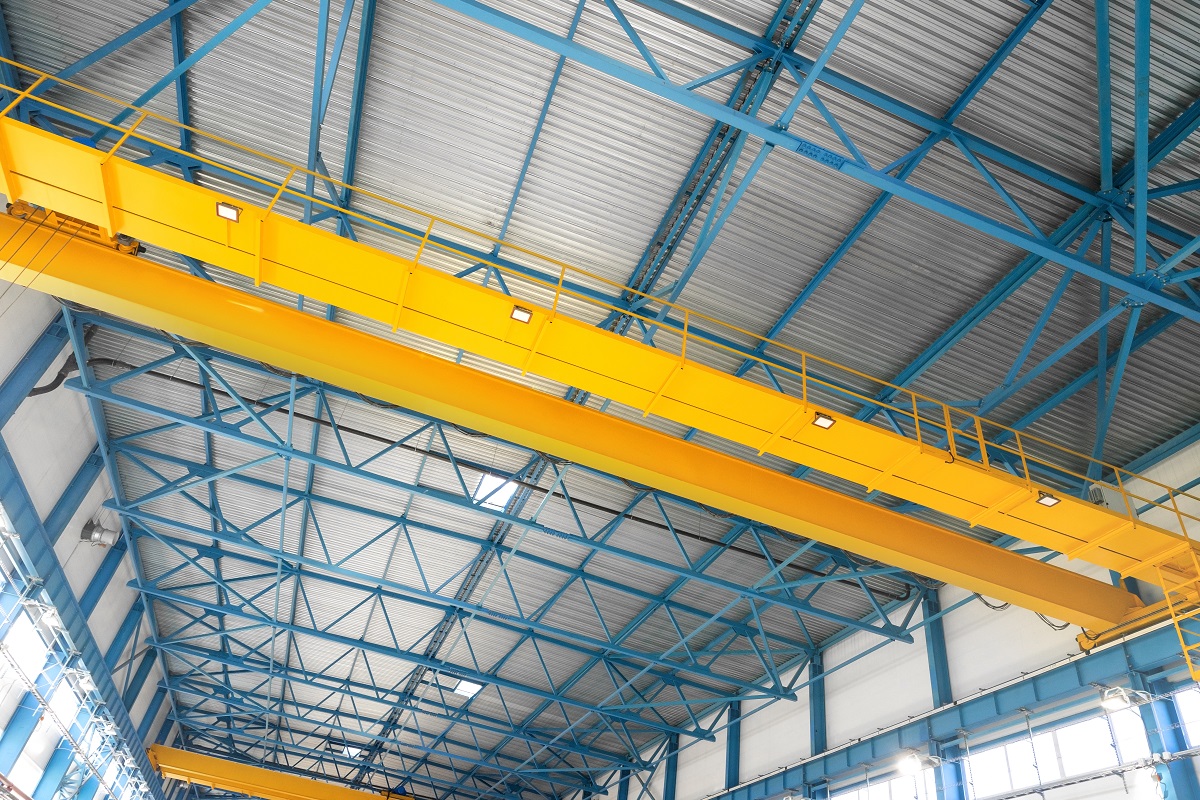Introduction

Industrial units are designed to be robust, serviceable, and long-lasting. A good industrial unit needs to withstand heavy loads, regular movement of goods and machinery, and resist harsh weather conditions. To meet these requirements, industrial constructions often use metal decking and concrete for their industrial floors. In this blog, we will discuss various aspects of metal decking, composite floor slabs, and raised floor structures for industrial units.
Metal Decking for Industrial Floors
Metal decking is a popular solution for industrial floors as it offers durability, strength, and flexibility. Metal deck profiles are made from galvanized steel with a varying thickness, depending on the loads that the floor is expected to bear. The profiles are available in ribbed, flat, or sinusoidal shapes, which increases the bonding capacity between the concrete and the decking. The positioning of the decking is carefully engineered to achieve the required load-bearing capacity.
In an industrial unit, the metal decking acts as a formwork for the concrete slab to be poured onto it. The composite action of the metal decking and the concrete slab ensures that the floor has a high load-bearing capacity, spanning capabilities, and fire resistance. Furthermore, this type of construction is quick to install, making it ideal for industrial buildings that need to be constructed quickly.
Composite Floor Slabs for Industrial Units
Composite floor slabs are made by casting concrete onto metal decking in situ, resulting in a structural slab that can support loads over long spans. The concrete slab is reinforced with either steel mesh or rebar, which are embedded within the concrete. The composite action between the concrete and the metal decking offers a high level of strength and durability to the industrial unit.
Composite floor slabs offer several benefits, including flexibility in design, increased span lengths, and reduced overall thickness of the floor. This type of flooring system also provides excellent acoustic and thermal insulation, making it an ideal choice for industrial units situated in noisy or extreme weather conditions.
Raised Floor Structures for Industrial Flooring
Raised floor structures employ the same metal decking and composite floor slab techniques but with the added advantage of creating a raised floor surface. Raised floor structures are designed for applications where cabling, wiring, plumbing, and other services need to run underneath the floor. The raised floor structure is typically created by placing pedestals within the subfloor, with the metal decking supported on top of the pedestals. The composite slab is then poured on top of the metal decking, creating a raised floor structure.
Raised floor structures provide easy access to services and can be modified or adjusted with relative ease. This type of flooring system is often used in data centers, call centers, and other areas where the placing and maintenance of services under the floor are essential.
Conclusion
Metal decking, composite floor slabs, and raised floor structures are all excellent flooring solutions for industrial units. These flooring systems offer high levels of durability, strength, and flexibility, making them ideal for industrial buildings. Raised floor structures are particularly useful in installations where services need to run underneath the floor. Metal decking and composite floor slabs, on the other hand, are ideal for constructing floors that can withstand heavy loads and frequent movement without cracking or breaking.
If you require a high-quality flooring system for your industrial unit, be sure to consider metal decking, composite floor slabs, and raised floor structures.